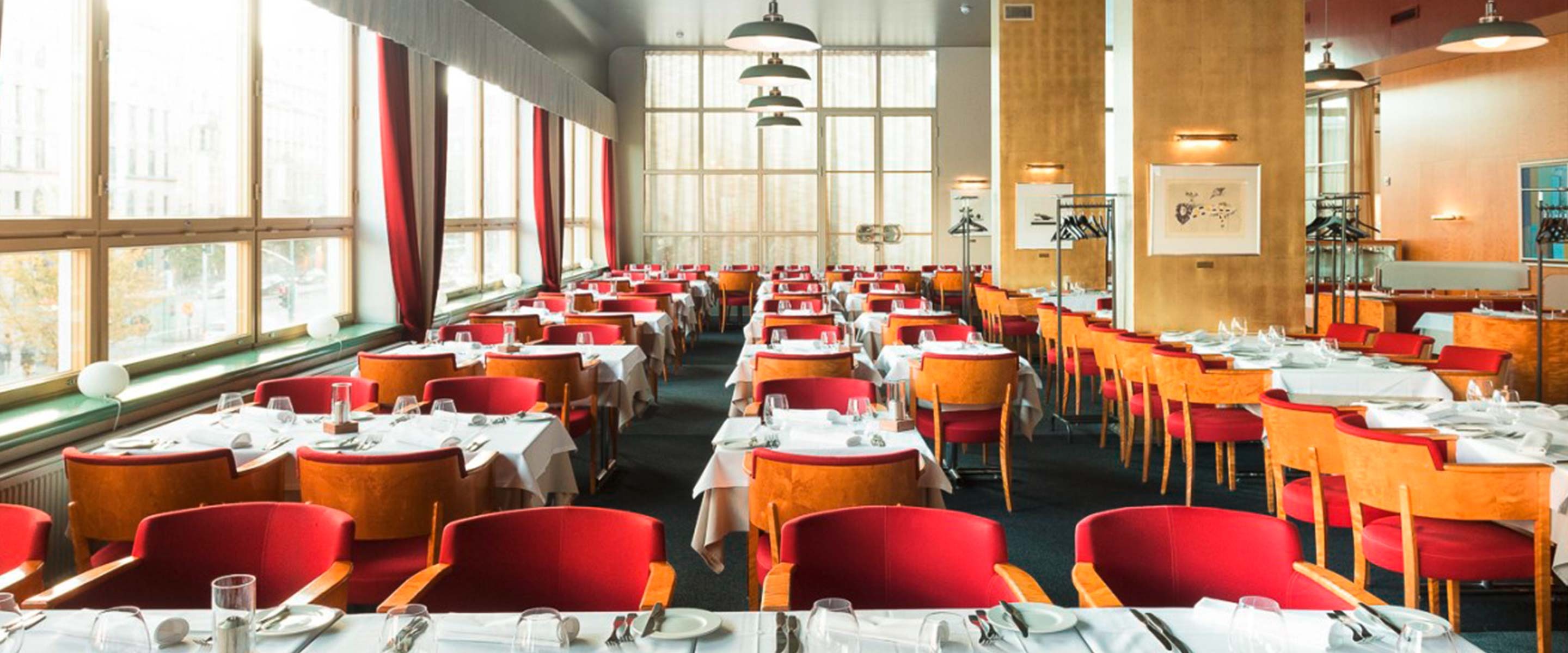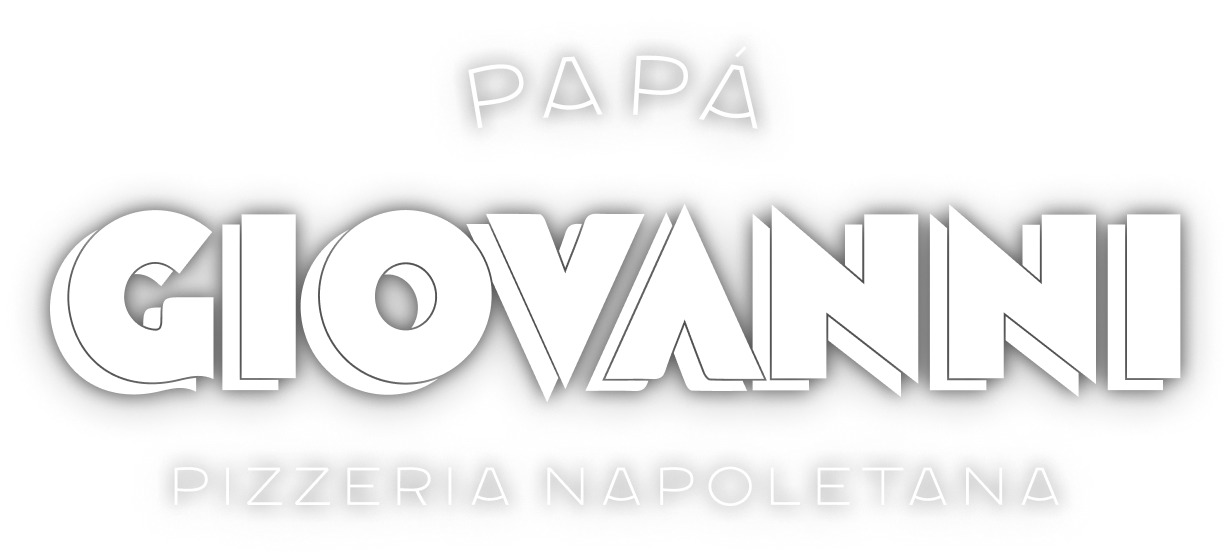Lasipalatsi meeting and event rooms
Lasipalatsi meeting and event rooms
Book a private event in a unique setting in the centre of Helsinki. Lasipalatsi is an unforgettable venue for any event. Our versatile and modifiable spaces are ideal for meetings, conferences, seminars and even glamorous gala dinners, not to mention family celebrations and corporate events.
The venue can be booked for events of more than 2 hours in duration. High-quality catering is available from our restaurant according to your wishes, and you can enjoy aperitifs or coffee breaks in our cosy bar alongside the event. Meeting packages for weekdays »
Take a look at the facilities and contact us – let's plan a successful event together!
Directions
We are easily accessible by public transport: trams, buses and metro, with all stops within a few hundred metres. You can also come by car, as parking subject to a fee is available in city centre car parks like Eliel and Forum.
The entrance to our restaurant is in the middle of the Lasipalatsi building, facing Mannerheimintie. Our restaurant on the first floor can be reached either by stairs or a lift in the downstairs lobby.
360-degree virtual tour of Restaurant Lasipalatsi » Opens in a new tab
Reservations
ravintolamyynti@sok.fi or tel. +358 10 766 3700
You can also book our private rooms online!
LASIPALATSI – Mannerheimintie 22–24, Helsinki
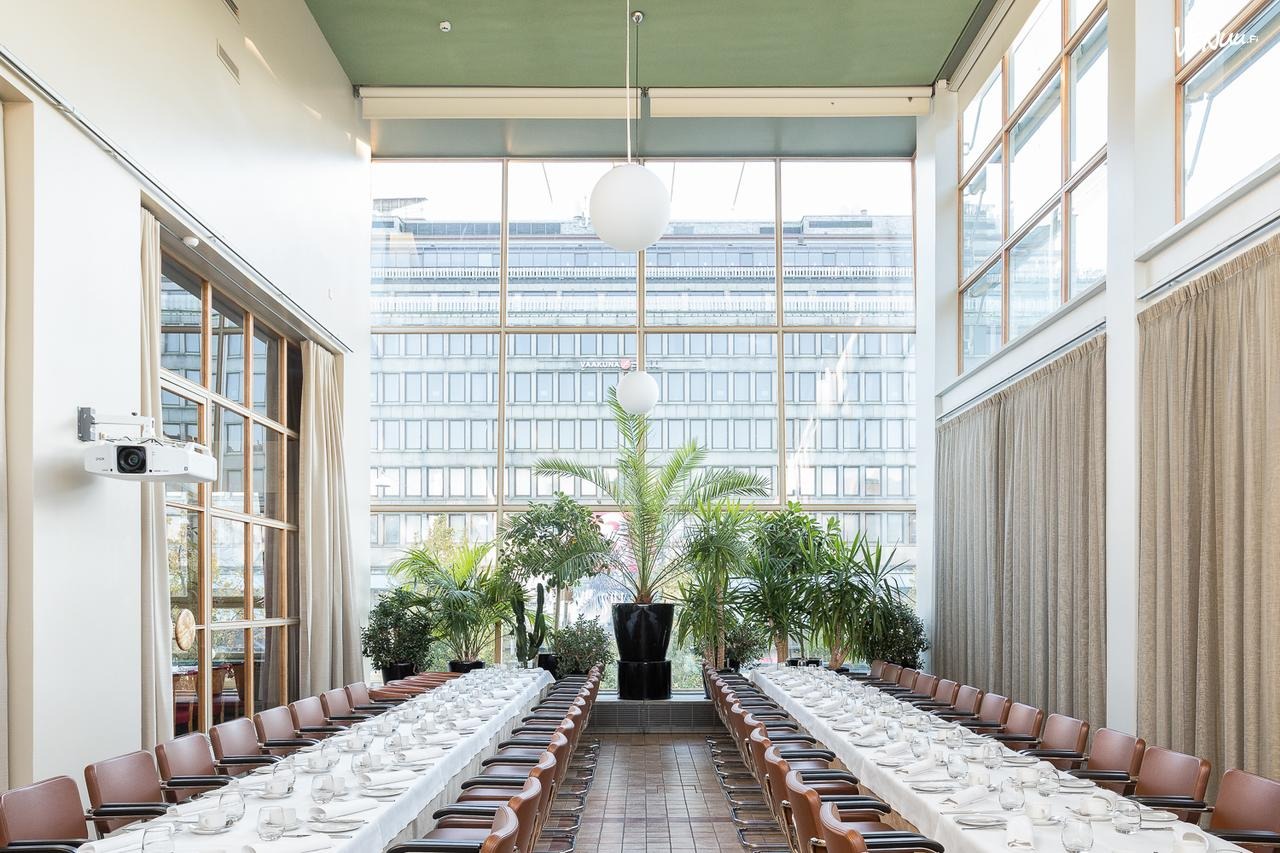
Palmusali room (60 persons)
Our bright, tall and spacious winter garden offers unobstructed views of the hustle and bustle of the city centre. The windows open to Mannerheimintie and Narinkkatori; the space is separated from the restaurant by a glass wall, which also ensures visibility to the restaurant. Suitable for events of 25–60 people. Meeting facilities and packages available for groups of 25–50, and we’ll customise the room to suit the nature of your event.
Palmusali is decorated in its original 1936 style and is ideal for breakfasts, festive lunches or dinners. Watch a virtual tour » Opens in a new tab
Equipment:
- Sony Laser Projector
- 2 x handheld microphones
- 2 x "Madonna" microphones
- 1 x gooseneck microphone on the table
- ClickShare
- Motorized large 400 x 250 cm screen (coming in November)
- Audio system for music and microphones
- Bluetooth
- USB-C (wired connection)
Table arrangements:
- The traditional table setup is two long tables
- Seated dinner for 60 people: tables for 26 + 24 + 10
- Longest diplomat table: 32 people
- Theater style: 60 people
- U-shape: 32 people
- Add under U-shape: Double U-shape: 44 people
- Classroom style: 44 people, for breakfast in the Palm Hall: 40 people
Helsinki room (26 persons)
The spacious and bright room with windows is decorated with the same materials as the restaurant area. Floor area: 32 m². The Helsinki room can accommodate up to 26 people for dining and 17–24 people for meetings.
Watch a virtual tour » Opens in a new tab
Equipment:
- ViewSonic Laser Projector with 240 x 157 cm screen
- ClickShare
- HDMI
- Audac audio system
- Conference Camera 360 (1 unit at the venue)
Table formation:
- One long table
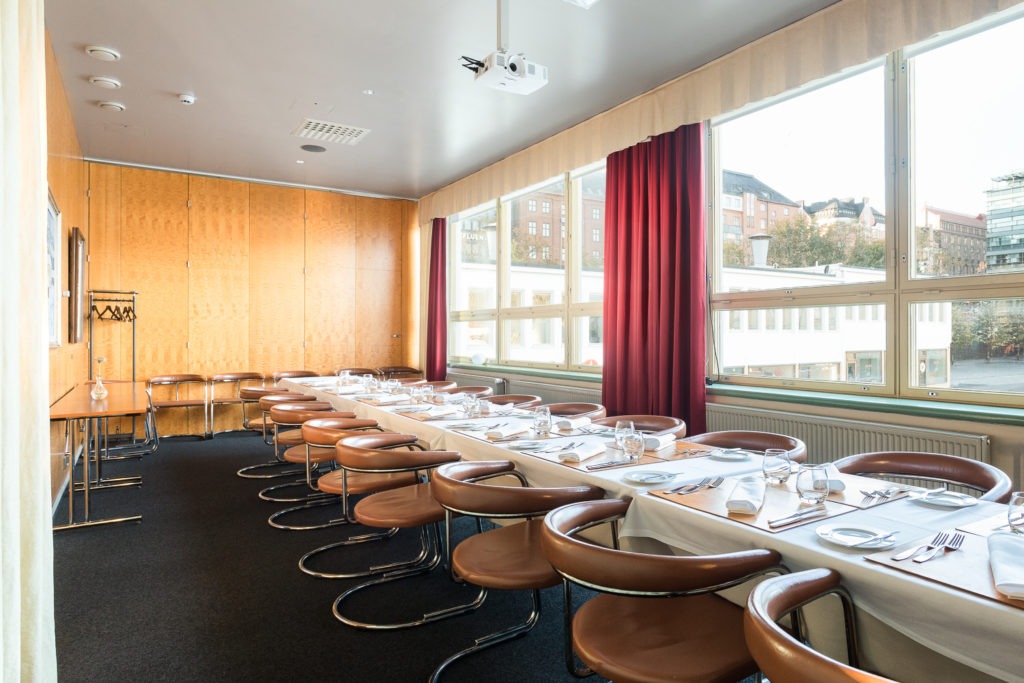
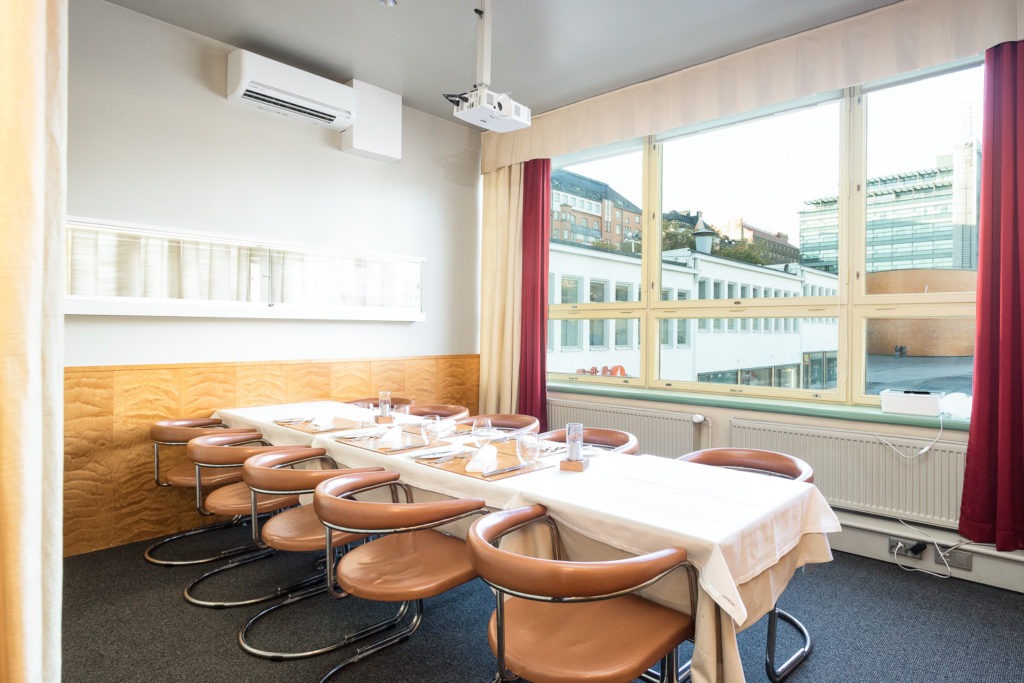
Aquarium room (10 persons)
The cosy room with windows is decorated with the same materials as the restaurant area. Floor area: 15.5 m². Teh Aquarium room can accommodate up to 10 people for dining and 6–10 people for meetings.
Watch a virtual tour » Opens in a new tab
Equipment:
- 75" display with an electric height-adjustable stand
- ClickShare
- HDMI
Table formation:
- One long table
Kokko room (12 persons)
A spacious and bright private room with windows overlooking Lasipalatsi Square. The space is 24 m² and suitable for meetings and dinners for 6–12 people. Upon request, we can provide table linens to complete the setting for dinners and celebrations.
Watch a virtual tour » Opens in a new tab
Equipment:
- 75" display
- ClickShare
- HDMI
- Conference Camera 360 (1 unit at the venue)
Table formation:
- One long table
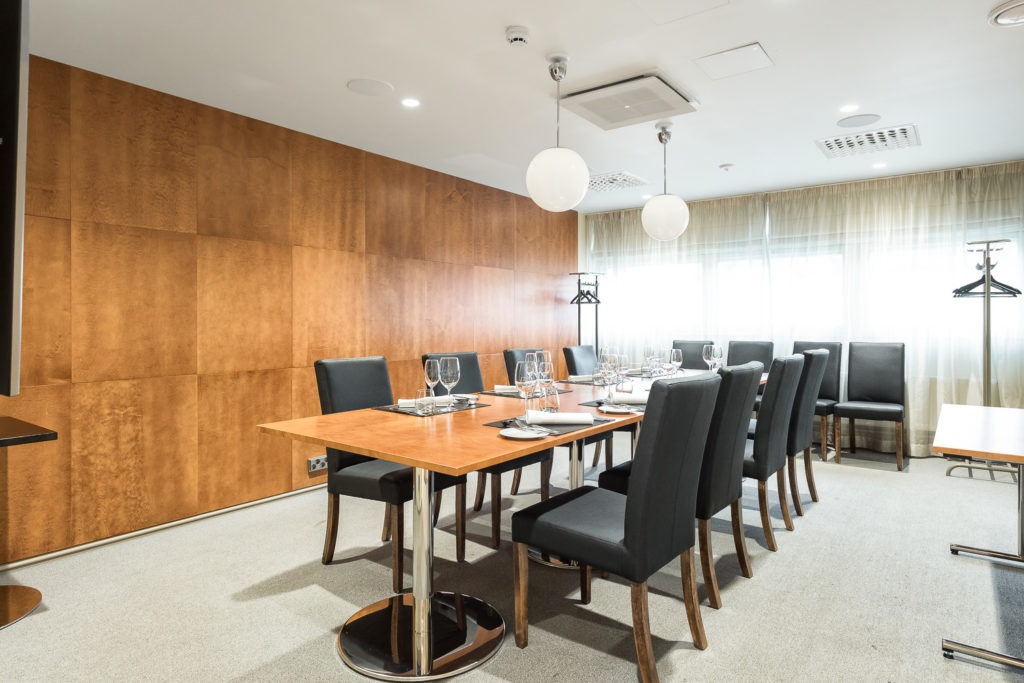
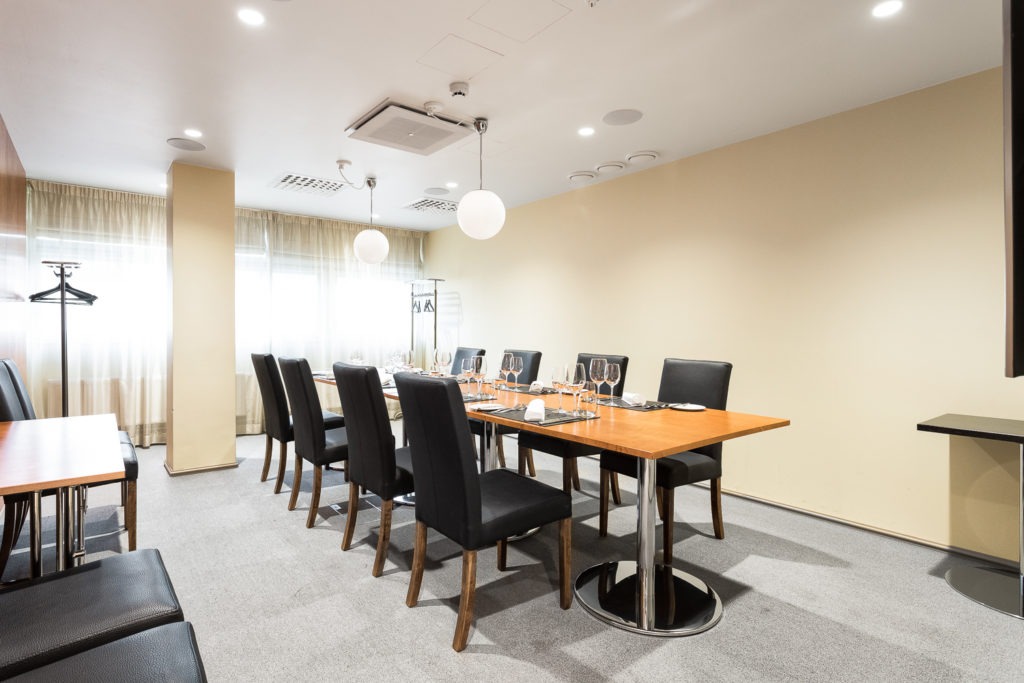
Riihimäki room (12 persons)
A spacious and bright private room with windows overlooking Lasipalatsi Square. The space is 24 m² and suitable for meetings and dinners for 6–12 people. Upon request, we can provide table linens to complete the setting for dinners and celebrations.
Watch a virtual tour » Opens in a new tab
Equipment:
- 75" display
- ClickShare
- HDMI
- Conference Camera 360 (1 unit at the venue)
Table formation:
- One long table
Rewell room (16 persons)
A spacious and bright private room with windows overlooking Lasipalatsi Square. The space is 29 m² and suitable for meetings and dinners for 12–16 people. Upon request, we can provide table linens to complete the setting for dinners and celebrations.
Watch a virtual tour » Opens in a new tab
Equipment:
- 75" display
- Yamaha video soundbar
- ClickShare
- HDMI
Table formation:
- One long table
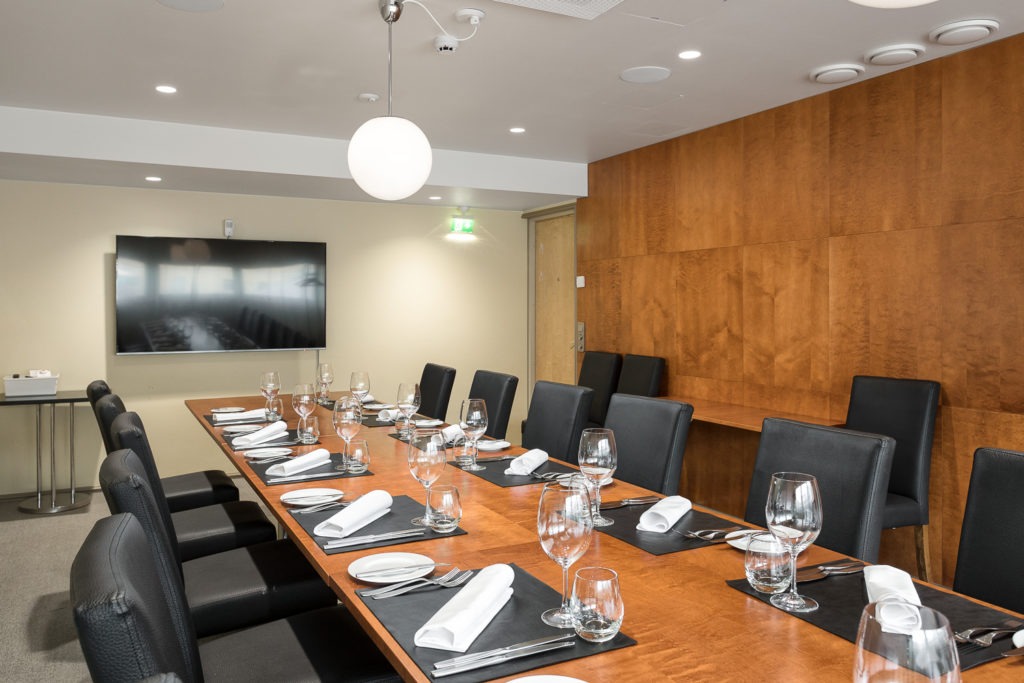

Palmusali room (60 persons)
Our bright, tall and spacious winter garden offers unobstructed views of the hustle and bustle of the city centre. The windows open to Mannerheimintie and Narinkkatori; the space is separated from the restaurant by a glass wall, which also ensures visibility to the restaurant. Suitable for events of 25–60 people. Meeting facilities and packages available for groups of 25–50, and we’ll customise the room to suit the nature of your event.
Palmusali is decorated in its original 1936 style and is ideal for breakfasts, festive lunches or dinners. Watch a virtual tour » Opens in a new tab
Equipment:
- Sony Laser Projector
- 2 x handheld microphones
- 2 x "Madonna" microphones
- 1 x gooseneck microphone on the table
- ClickShare
- Motorized large 400 x 250 cm screen (coming in November)
- Audio system for music and microphones
- Bluetooth
- USB-C (wired connection)
Table arrangements:
- The traditional table setup is two long tables
- Seated dinner for 60 people: tables for 26 + 24 + 10
- Longest diplomat table: 32 people
- Theater style: 60 people
- U-shape: 32 people
- Add under U-shape: Double U-shape: 44 people
- Classroom style: 44 people, for breakfast in the Palm Hall: 40 people

Helsinki room (26 persons)
The spacious and bright room with windows is decorated with the same materials as the restaurant area. Floor area: 32 m². The Helsinki room can accommodate up to 26 people for dining and 17–24 people for meetings.
Watch a virtual tour » Opens in a new tab
Equipment:
- ViewSonic Laser Projector with 240 x 157 cm screen
- ClickShare
- HDMI
- Audac audio system
- Conference Camera 360 (1 unit at the venue)
Table formation:
- One long table

Aquarium room (10 persons)
The cosy room with windows is decorated with the same materials as the restaurant area. Floor area: 15.5 m². Teh Aquarium room can accommodate up to 10 people for dining and 6–10 people for meetings.
Watch a virtual tour » Opens in a new tab
Equipment:
- 75" display with an electric height-adjustable stand
- ClickShare
- HDMI
Table formation:
- One long table

Kokko room (12 persons)
A spacious and bright private room with windows overlooking Lasipalatsi Square. The space is 24 m² and suitable for meetings and dinners for 6–12 people. Upon request, we can provide table linens to complete the setting for dinners and celebrations.
Watch a virtual tour » Opens in a new tab
Equipment:
- 75" display
- ClickShare
- HDMI
- Conference Camera 360 (1 unit at the venue)
Table formation:
- One long table

Riihimäki room (12 persons)
A spacious and bright private room with windows overlooking Lasipalatsi Square. The space is 24 m² and suitable for meetings and dinners for 6–12 people. Upon request, we can provide table linens to complete the setting for dinners and celebrations.
Watch a virtual tour » Opens in a new tab
Equipment:
- 75" display
- ClickShare
- HDMI
- Conference Camera 360 (1 unit at the venue)
Table formation:
- One long table

Rewell room (16 persons)
A spacious and bright private room with windows overlooking Lasipalatsi Square. The space is 29 m² and suitable for meetings and dinners for 12–16 people. Upon request, we can provide table linens to complete the setting for dinners and celebrations.
Watch a virtual tour » Opens in a new tab
Equipment:
- 75" display
- Yamaha video soundbar
- ClickShare
- HDMI
Table formation:
- One long table
contact information
contact information
opening times
opening times
Keittiö sulkeutuu tunti ennen ranvintolan sulkemisaikaa
