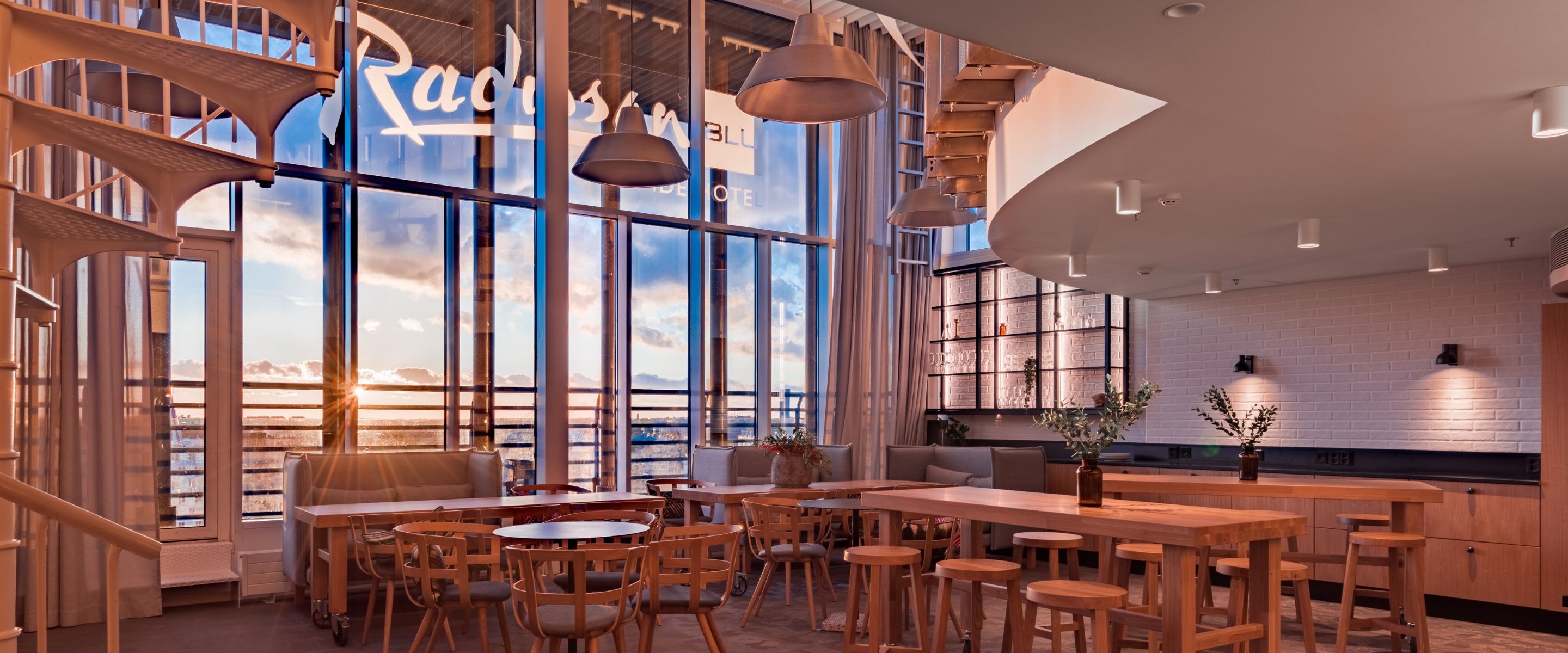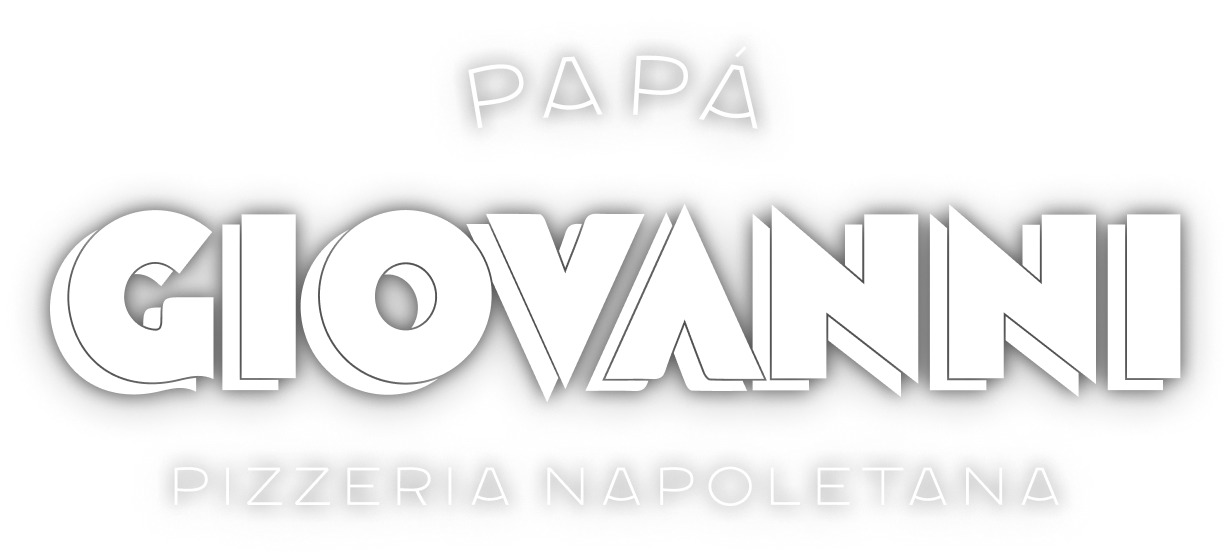An urban event house for impressive events
Located in Helsinki's Ruoholahti district, the Radisson Blu Seaside Hotel is a full-service event venue. We offer various sizes of meeting and banquet spaces, stylish hotel rooms, comprehensive restaurant services, and parking facilities – all conveniently under one roof.
Our versatile spaces can accommodate events ranging from intimate family celebrations to exhibitions and dinners for up to 350 people. Our larger venues are also popular choices for hosting trade shows and seminars. If desired, you can even reserve the entire hotel for exclusive use, accommodating events for up to 1,500 people.
Inquiries and reservations
Sales Service tel. 0300 870 010 (Mon–Fri klo 8.30 am–4.30 pm
conference.finland@radissonblu.com
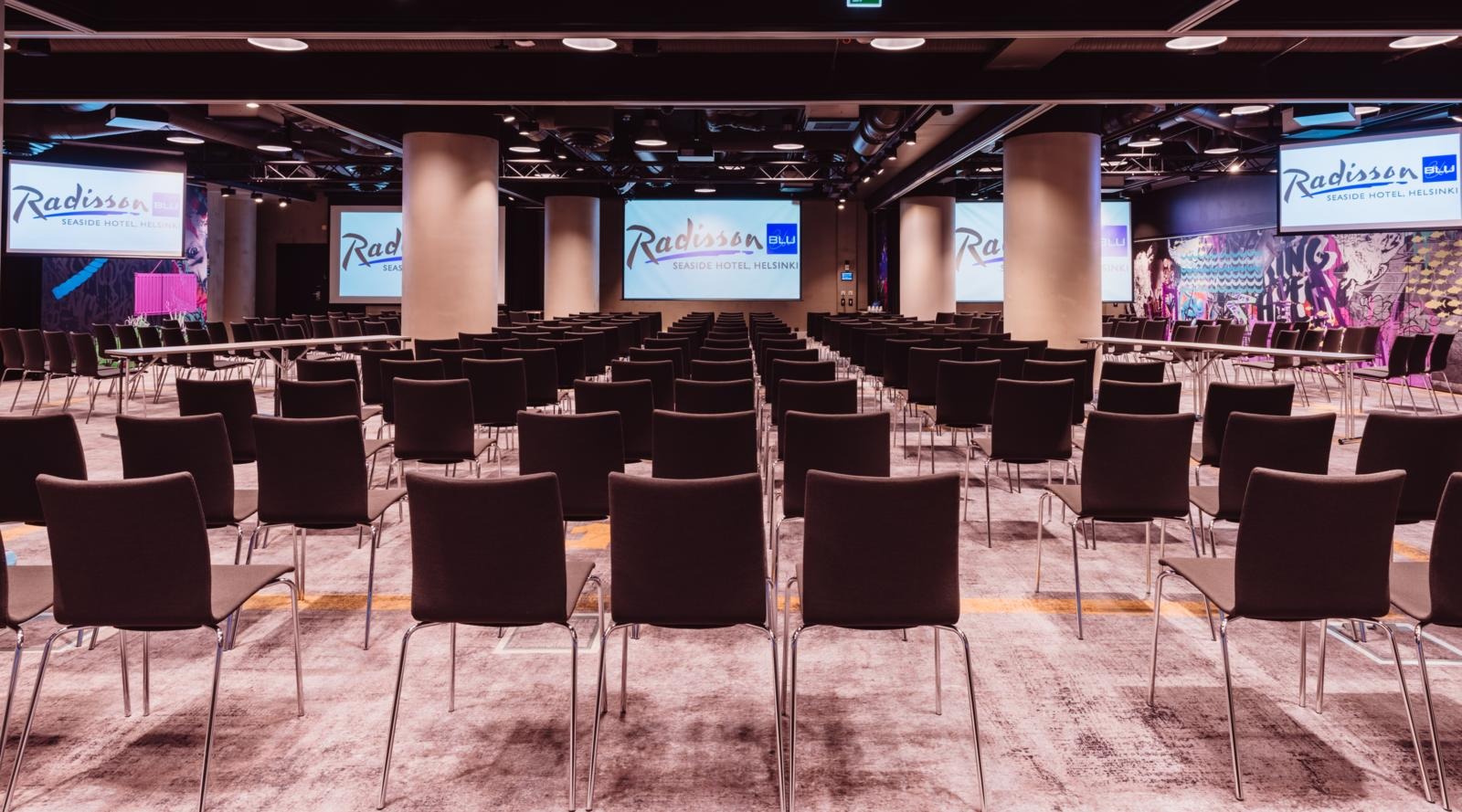
Valimo 1–6
In the largest meeting and event venue at the hotel, Valimo, you can host impressive events and gatherings. Valimo combines modern conference facilities with a cozy and urban event space in a unique way.
Start your day with a seminar, conference, or exhibition, refresh in your room, and continue the evening with a fantastic dinner party in the same venue. Valimo easily accommodates a band and dance floor, making it a highly desirable choice for holiday celebrations.
The space can be divided into up to six smaller rooms with impressive movable walls and can be tailored to suit the nature of your event. The venue is suitable for combined events of 200–400 people and separately divided events of 40–80 people.
Explore the space virtually here
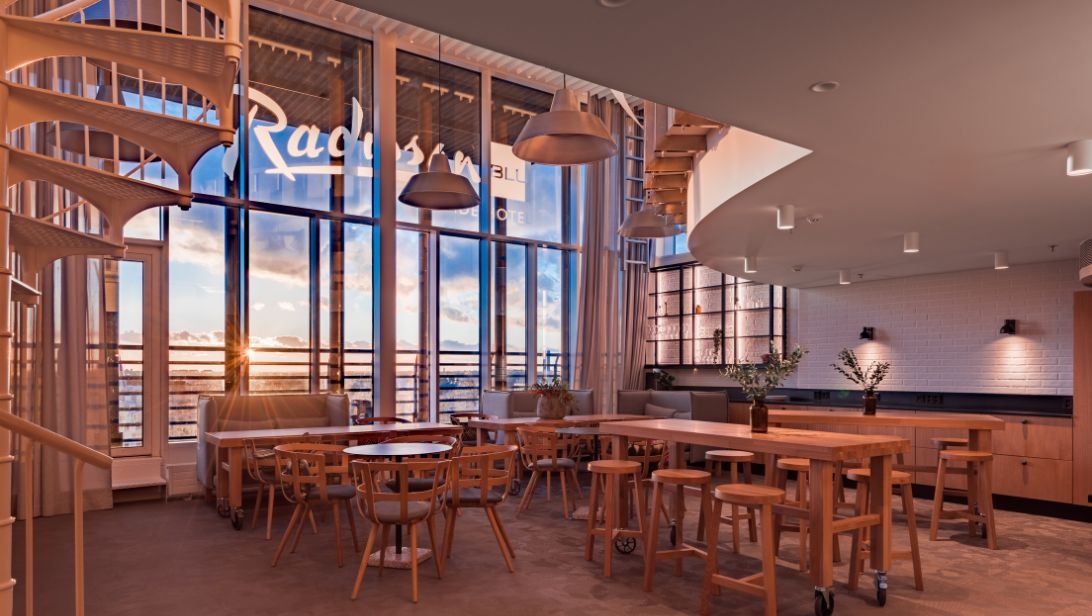
Katto Lounge
The unique Katto Lounge (Roof Lounge) offers an impressive space for a creative meeting day, a cozy evening gathering, or a lively sauna night. This two-story space boasts stunning views of the sea and over the rooftops of Helsinki.
Seaside Katto Lounge is suitable for meetings of up to 24 people and parties of up to 50 people. The space features a magnificent terrace overlooking the sea, and the private sauna can accommodate up to 8 people at a time for a relaxing sauna session.
This unique and urban combination of a lounge area, terrace, and sauna makes it an unparalleled event venue.
Explore the space virtually here
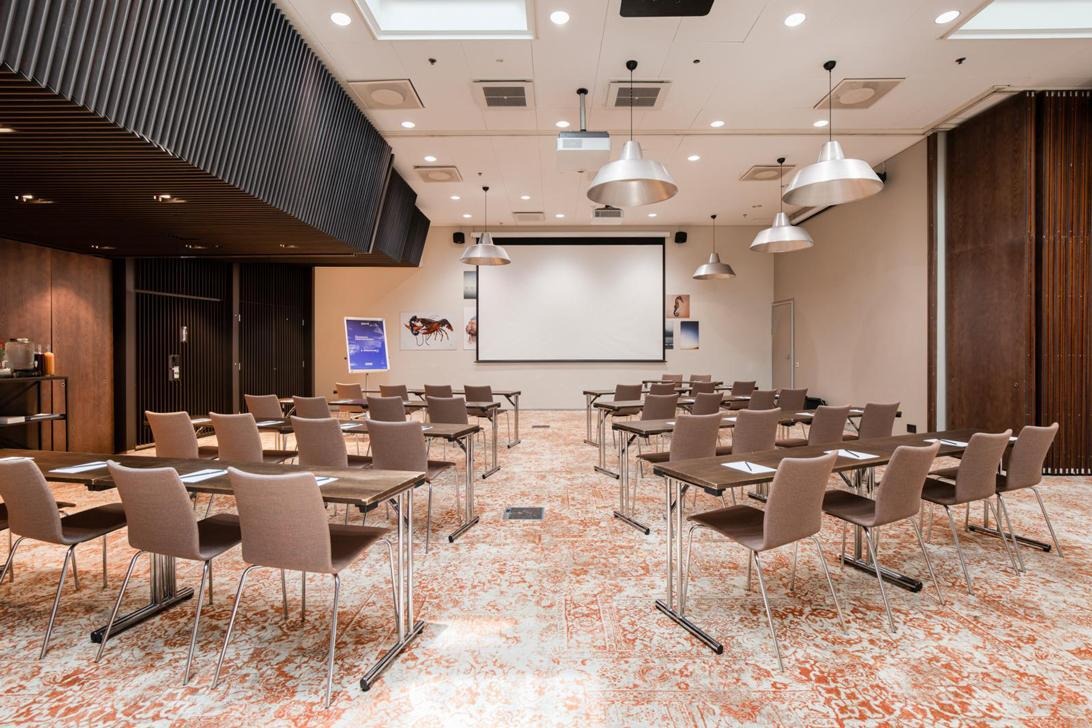
Visio 1–2
The combined 127-square-meter Visio 1–2 is a versatile space for efficient meetings, training sessions, and stylish dinners. The space features skylights and direct access to a charming café area, offering healthy snacks for meeting guests throughout the day. Visio 1 can also be booked separately. Both rooms are equipped with modern wireless technology.
The venue is suitable for combined events of 40–100 people, and Visio 1 can be booked separately for events of 25–60 people, depending on the occasion. Book Visio 1 here.
Explore the space virtually here
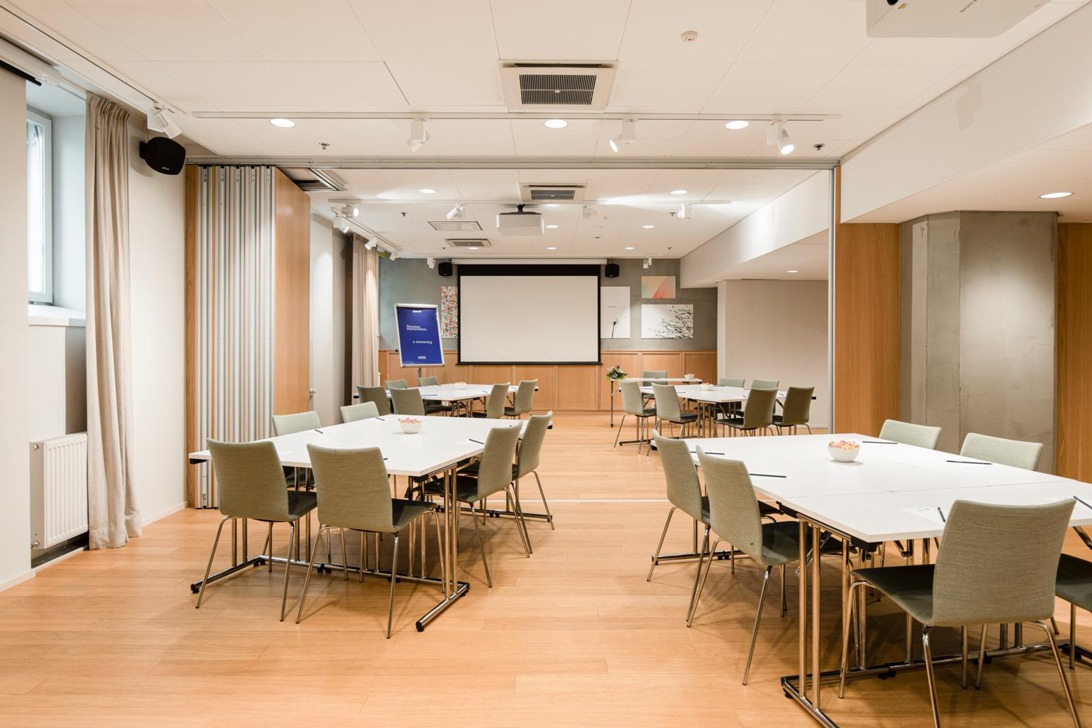
Dynamo 1–2
The nearly 100-square-meter Dynamo consists of two smaller meeting rooms suitable for creative work. Combined, the space provides excellent facilities for meetings of up to 65 people. Dynamo 1 and Dynamo 2 can also be booked separately.
The venue has direct access to a charming café area, offering healthy snacks for meeting guests throughout the day.
Dynamo offers flexibility in event planning, whether it's separate bookings for the two rooms or combining them into one larger space.
Explore the space virtually here
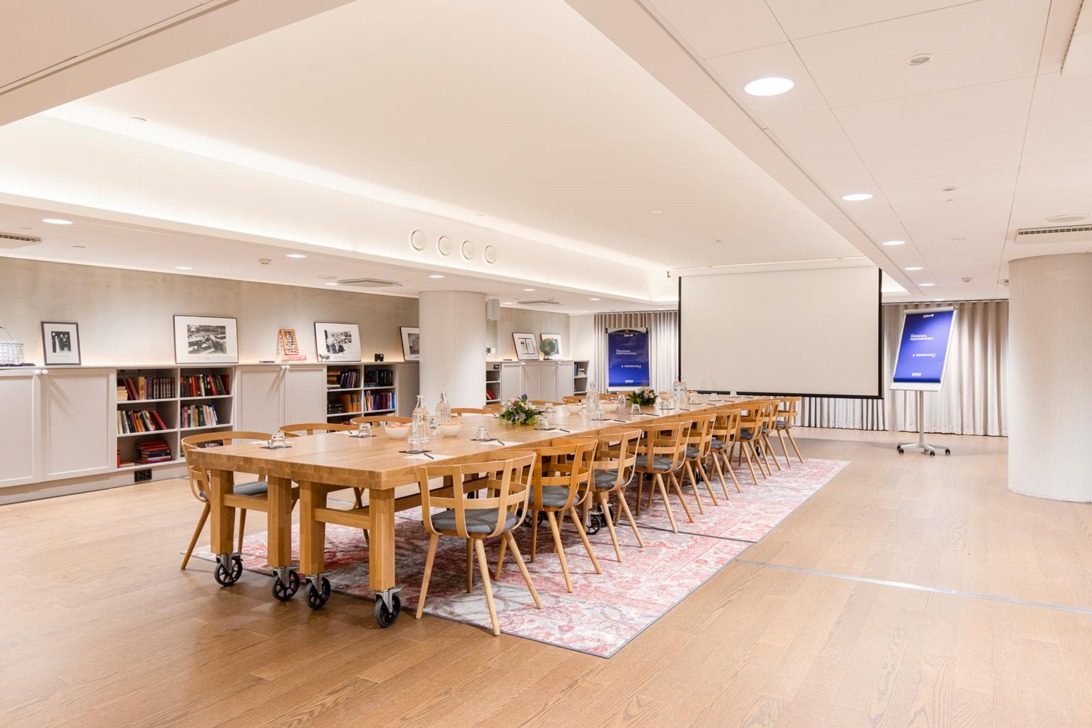
Nobel
Located on the hotel's third floor, Nobel is a cozy meeting room spanning 117 square meters with no windows, ideally suited for gatherings of 24–50 people. It's perfect for group work sessions but has also hosted various celebratory events. Outside the room, there's a spacious café area where refreshments are served.
Nobel meeting room pays homage to Nobel laureate Artturi Ilmari Virtanen, whose groundbreaking laboratory once operated in the Seaside premises. The walls and shelves of the meeting room display artifacts and old laboratory equipment used during that era, showcasing a glimpse of history.
Explore the space virtually here
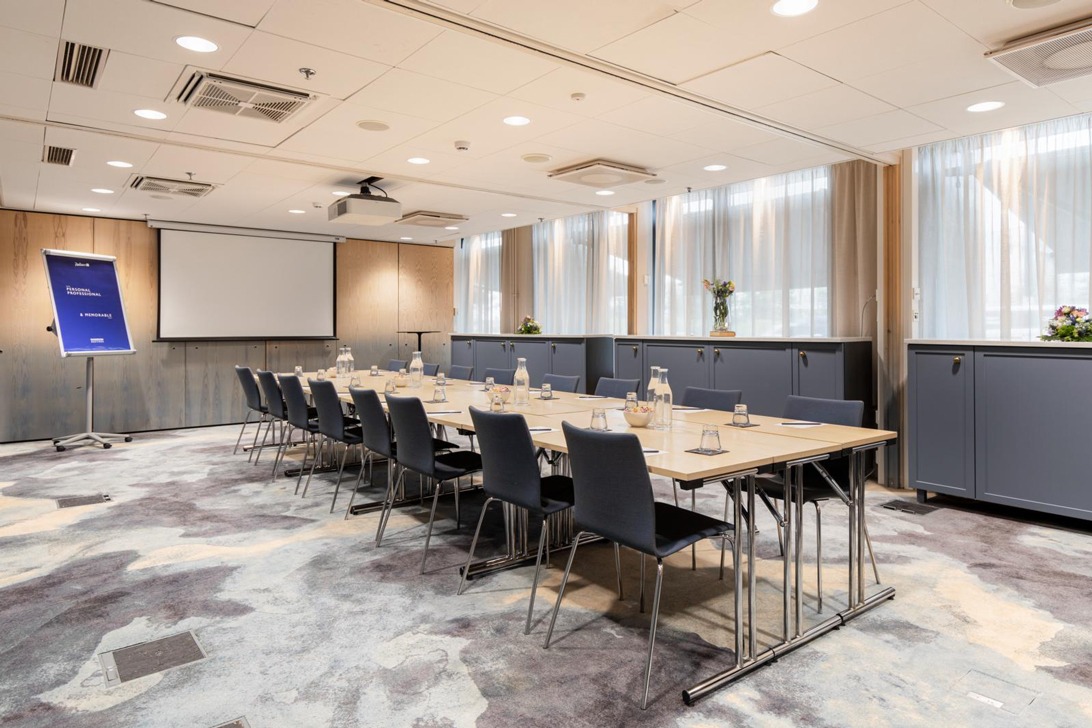
Idis 1–3
Idis Meeting Room is a complex of three modern meeting rooms located on the first floor of the hotel. Natural light floods in through the large windows, creating an inspiring and creative environment for your event.
Combined, the space totals 47 square meters and can accommodate up to 40 people. Idis 2–3 are well-suited for small meetings of 4-18 people or as group workspaces.
Explore the space virtually here

Valimo 1–6
In the largest meeting and event venue at the hotel, Valimo, you can host impressive events and gatherings. Valimo combines modern conference facilities with a cozy and urban event space in a unique way.
Start your day with a seminar, conference, or exhibition, refresh in your room, and continue the evening with a fantastic dinner party in the same venue. Valimo easily accommodates a band and dance floor, making it a highly desirable choice for holiday celebrations.
The space can be divided into up to six smaller rooms with impressive movable walls and can be tailored to suit the nature of your event. The venue is suitable for combined events of 200–400 people and separately divided events of 40–80 people.
Explore the space virtually here

Katto Lounge
The unique Katto Lounge (Roof Lounge) offers an impressive space for a creative meeting day, a cozy evening gathering, or a lively sauna night. This two-story space boasts stunning views of the sea and over the rooftops of Helsinki.
Seaside Katto Lounge is suitable for meetings of up to 24 people and parties of up to 50 people. The space features a magnificent terrace overlooking the sea, and the private sauna can accommodate up to 8 people at a time for a relaxing sauna session.
This unique and urban combination of a lounge area, terrace, and sauna makes it an unparalleled event venue.
Explore the space virtually here

Visio 1–2
The combined 127-square-meter Visio 1–2 is a versatile space for efficient meetings, training sessions, and stylish dinners. The space features skylights and direct access to a charming café area, offering healthy snacks for meeting guests throughout the day. Visio 1 can also be booked separately. Both rooms are equipped with modern wireless technology.
The venue is suitable for combined events of 40–100 people, and Visio 1 can be booked separately for events of 25–60 people, depending on the occasion. Book Visio 1 here.
Explore the space virtually here

Dynamo 1–2
The nearly 100-square-meter Dynamo consists of two smaller meeting rooms suitable for creative work. Combined, the space provides excellent facilities for meetings of up to 65 people. Dynamo 1 and Dynamo 2 can also be booked separately.
The venue has direct access to a charming café area, offering healthy snacks for meeting guests throughout the day.
Dynamo offers flexibility in event planning, whether it's separate bookings for the two rooms or combining them into one larger space.
Explore the space virtually here

Nobel
Located on the hotel's third floor, Nobel is a cozy meeting room spanning 117 square meters with no windows, ideally suited for gatherings of 24–50 people. It's perfect for group work sessions but has also hosted various celebratory events. Outside the room, there's a spacious café area where refreshments are served.
Nobel meeting room pays homage to Nobel laureate Artturi Ilmari Virtanen, whose groundbreaking laboratory once operated in the Seaside premises. The walls and shelves of the meeting room display artifacts and old laboratory equipment used during that era, showcasing a glimpse of history.
Explore the space virtually here

Idis 1–3
Idis Meeting Room is a complex of three modern meeting rooms located on the first floor of the hotel. Natural light floods in through the large windows, creating an inspiring and creative environment for your event.
Combined, the space totals 47 square meters and can accommodate up to 40 people. Idis 2–3 are well-suited for small meetings of 4-18 people or as group workspaces.
Explore the space virtually here
